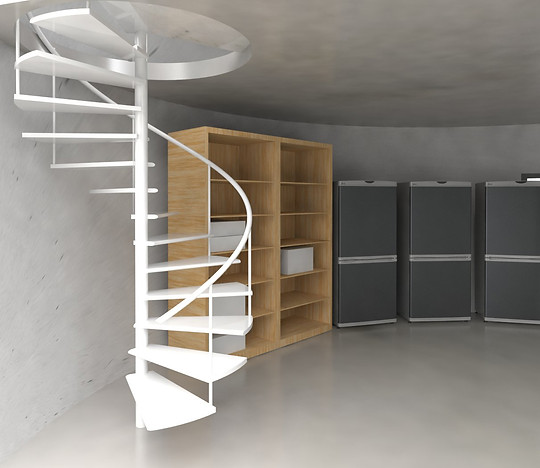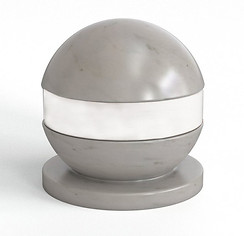top of page

Rongoa Maori
Client: Rongoa Maori Healers
Duration: March 2017 to June 2017
Role: Spatial Designer
Location: 85 Park Road, Auckland
Tag: Architecture, Rongoa, Maori Traditional Treatment, Hospital, Tea remedy, Healing
ABOUT
Rongoa Maori is Traditional Māori healing
As the visitor walks into the building, they are greeted by the atmosphere created by the scent and presence of the tea and plants within their surroundings. At this moment, the visitor ’s experiences of Rongoa Maori have already begun.
The first moments of interaction within the created atmosphere, is a shared experience for the people who enter the building however, as the visitor walks into the plant room, to be within the forest of plants, to pick out their own tea leaves and as they continue to the kitchen to brew their tea, the experience becomes personal, generating their own experience of Rongoa Maori.
In the process of brewing the tea, the visitor waits, but the experience of Rongoa Maori never stops. This is because the smell of the tea, the plants and the experiences of Rongoa Maori continue to surround and wrap the person into its atmosphere.
Individual details of this building promote people to concentrate towards the learning and experiences of Rongoa Maori plants and its healing processes. The experiences of treatment within the building are not forceful to its dwellers, but is a natural process, like the refreshing experiences of walking into a forest, followed by a natural restoration of the body.
The structure of the building is concentrated to create a perfect environment for the growth of its plants. Glass materials covering half of the building structure will assist in letting more sunlight into space. Also, as well as occupying enough space for tables and kitchens and staff, storage spaces will be available to accommodate herbs and treatment products in its perfect temperature.
SITE VISIT






MAIN RENDERING



FLOOR PLAN

SECTION

MATERIAL SUGGESTION




bottom of page
